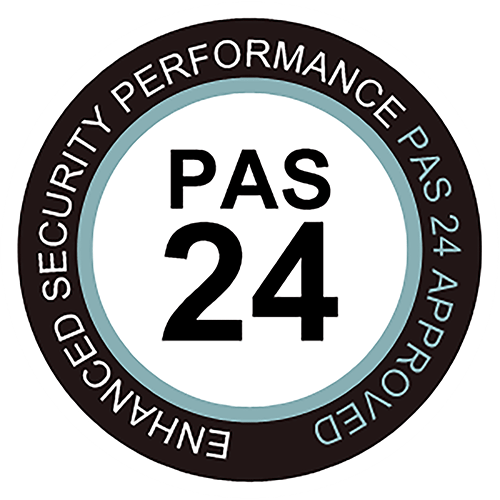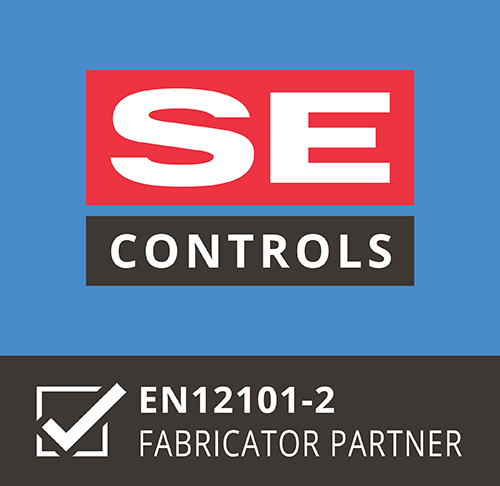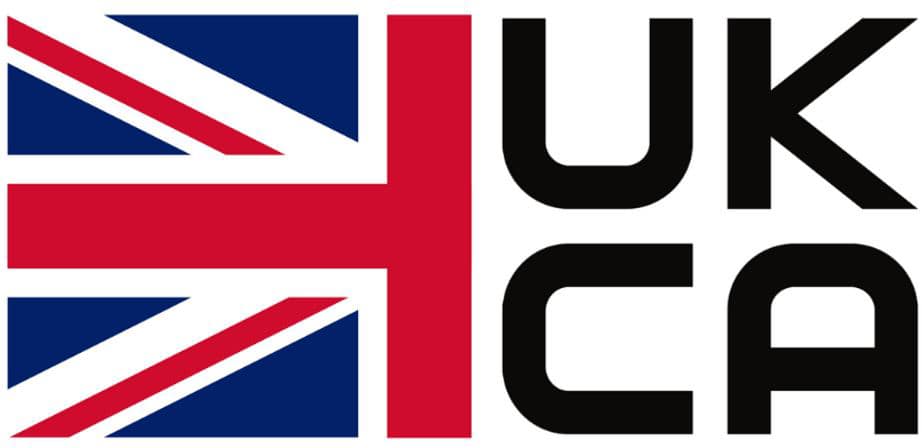Sunflex folding doors combine German engineering with the slimmest profiles on the market.
Often folding doors sound like a great idea, but in reality, mean you look at lot of frame and very little glass. As Sunflex doors are so slim, they maximise glass, increasing light and making the most of your views.
All doors are custom made to your own sizes and finished in your choice of colour. These doors are then clad in timber internally using pine or oak.
Superb energy efficiency
With U-values from just 0.8W/m²K no aluminium bifold is more thermally efficient
Aesthetic appeal
Slender frames and panels up to 3000mm high and up to 1200mm wide to maximise glass
Advanced security protection
Carries prestigious Secured by Design™ award and exceeds requirements of PAS 24:2016 testing
Industry-leading performance
Capable of superior water tightness (900Pa – Class 9a*) and air permeability (600Pa – Class 4*) testing performance
* Sections provided are typical examples of this window system, there are many options available, for details of the exact sections used in your quote, please request the CAD detail from us when discussing your quote.
The technical information shown above is based on typical tests, the size of the windows, glass choice and profile choice can all affect the achieved rating, please ask us if you are unsure what your actual windows achieve, we are able to provide a variety of reports.
Eximia Glazing Systems Limited
32 British Fields
Ollerton Road
Tuxford
NG22 0PQ





