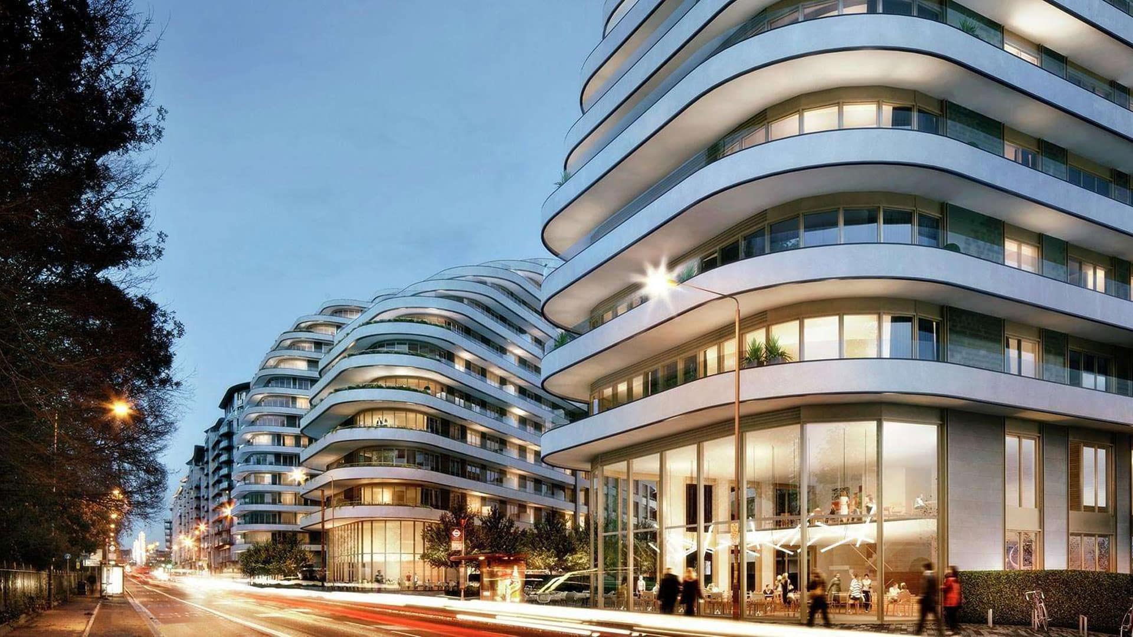
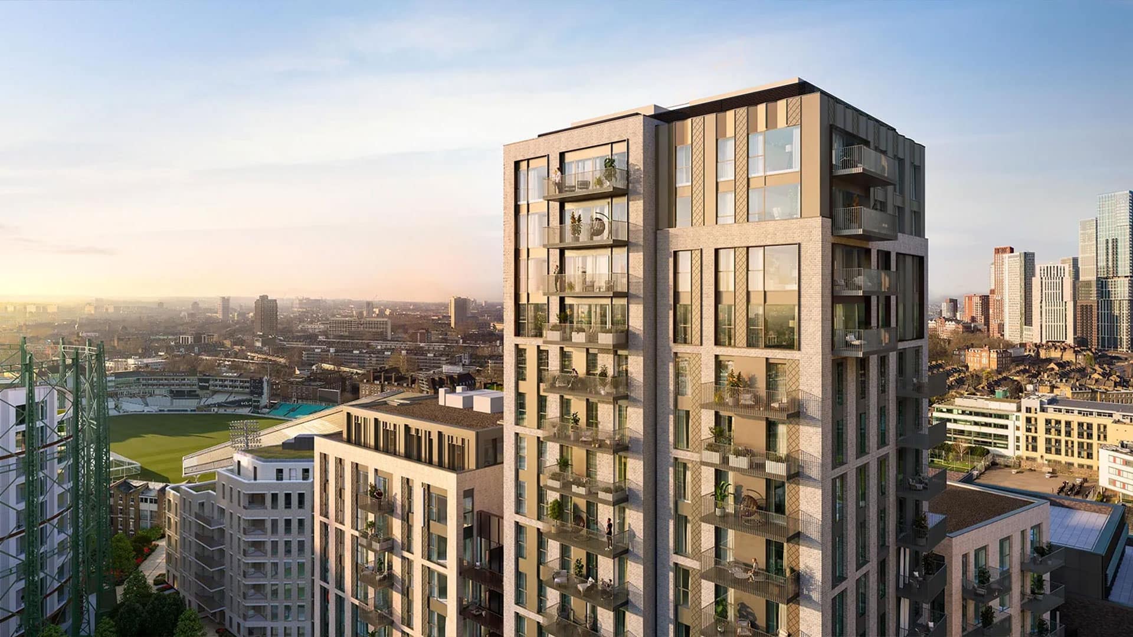
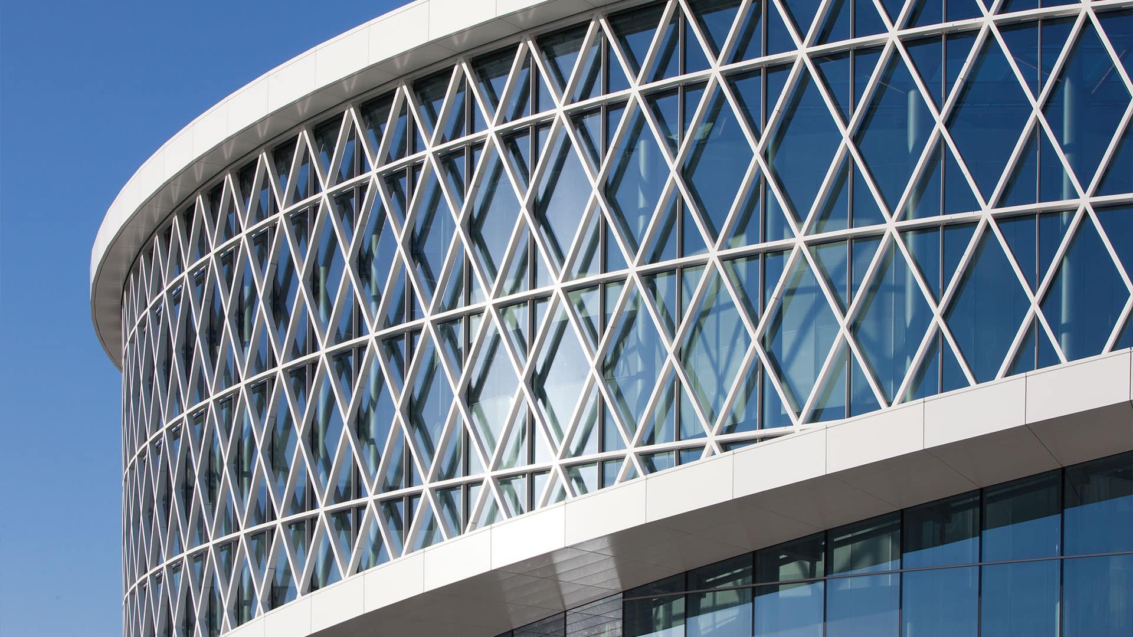
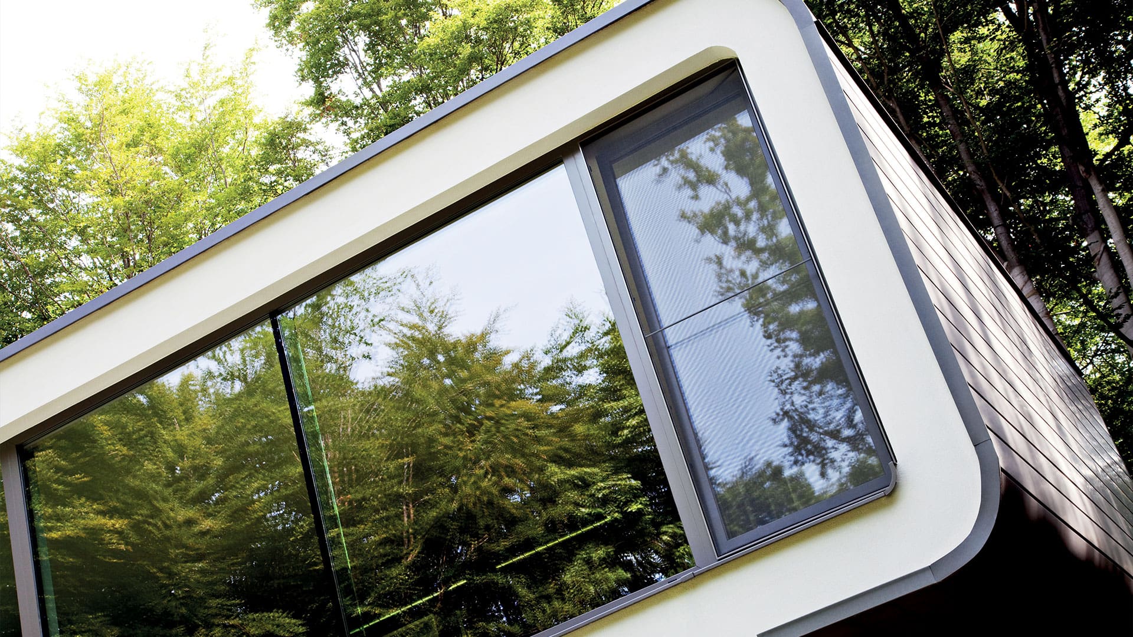
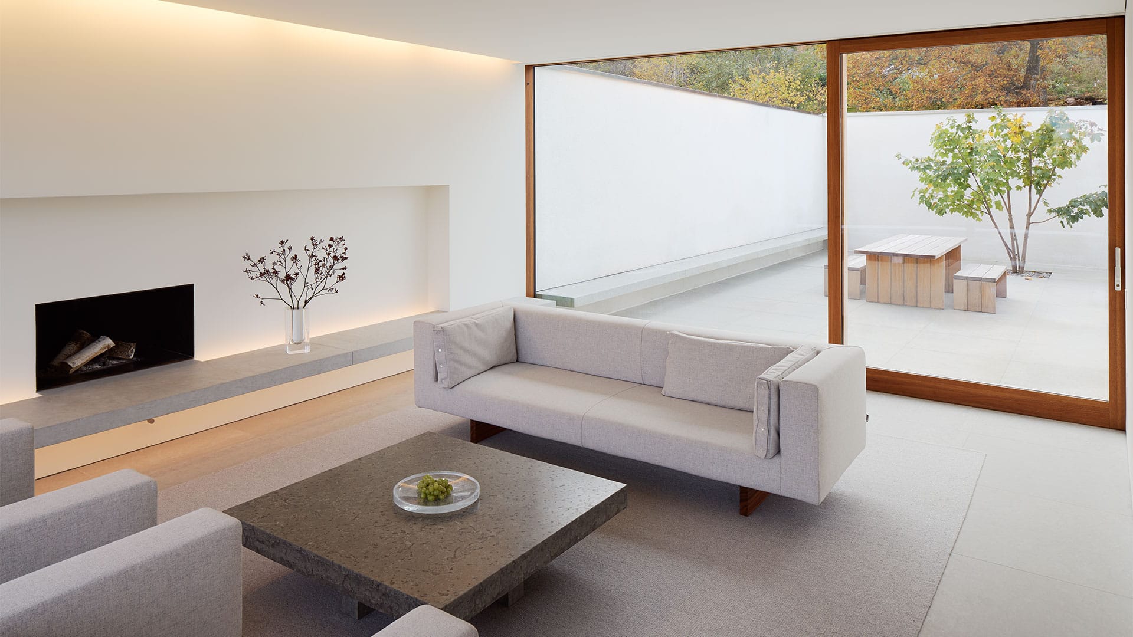
We assist homeowners across the UK who are looking to connect their living spaces with light-enhancing windows and doors. Whether you’re embarking on a significant renovation or simply upgrading your windows and doors, our team is ready to provide support.
We serve nationwide commercial customers, including government facilities, housing developers, care homes, student accommodations, and educational institutions, addressing their specific glazing requirements. Contact us for more information.
Eximia Glazing Systems provides specialised fabrication services for the construction industry. We manafacture windows, doors, curtain walling to the highest standards, serving as a reliable partner for tailored construction solutions.
Eximia offers manufacturing services in a 'fabrication-only' capacity for windows, doors, and curtain walling products, working closely with our clients to ensure timely production and adherence to their specifications.
Eximia glazing upholds stringent quality standards during the manufacture process. Each product undergoes thorough inspection before being delivered to the client, guaranteeing compliance with industry standards and specifications
Eximia Fabrication Services uses the latest technology and equipment to deliver top-quality fabrication services. This includes advanced machinery, computer-aided design (CAD) software, and other cutting-edge technologies that help to improve accuracy and speed.
As an independent family run business, we pride ourselves on having the flexibility to offer an extensive array of products to suit our client's unique needs. Our connections with industry-leading suppliers enable us to source the best materials and products for any project, no matter its size or complexity.
Our dedicated service helps clients make informed decisions about windows and doors that suit their project. With over a century of combined experience in fenestration, our expert team offers guidance on aesthetics, functionality, and durability, ensuring the ideal balance for each client.
At the heart of our mission is our unwavering commitment to client satisfaction. We strive to ensure that every aspect of the process, from initial consultation to final delivery, runs smoothly and efficiently. Our focus on clear communication and collaboration allows us to build lasting relationships with our clients and maintain our reputation for excellence.
At Eximia, our team boasts extensive experience in the glazing industry spanning many years. We take pride in our independence and our strong pedigree, enabling us to source and manufacture a wide range of products to suit our clients’ needs. Our commitment is to provide honest and unbiased advice, ensuring our clients fully comprehend the advantages and disadvantages of the systems we offer.
Eximia collaborates closely with architects, contractors, and clients to fulfil project design and specification criteria. Recognizing the paramount importance of attention to detail, we approach our work with a strong emphasis on high-quality standards.
Eximia Glazing Systems Limited
32 British Fields
Ollerton Road
Tuxford
NG22 0PQ





